暗调极简主义|黑灰大理石×金属线条的透明美学
- 周期:4个月
- 位置:湖南/湘潭
- 面积:240㎡
- 类型:住宅设计
- 材料:岩石板、原木、金属、涂料、玻璃
以黑灰为主基调,通过大理石天然纹理提升空间质感,黑色金属线条勾勒结构轮廓,透明玻璃隔断实现视觉通透。无主灯设计搭配隐藏式收纳,强调"少即是多"的极简哲学。冷峻石材与温润木饰面的材质碰撞,加上光影层次,打造兼具高级感与功能性的现代居所。
With black and grey as the main tones, the natural texture of marble enhances the spatial quality. Black metal lines outline the structural contours, and transparent glass partitions achieve visual transparency. The design without a main light source, combined with hidden storage, emphasizes the minimalist philosophy of "less is more". The material contrast between cold stone and warm wood veneer, along with the layers of light and shadow, creates a modern residence that is both luxurious and functional.
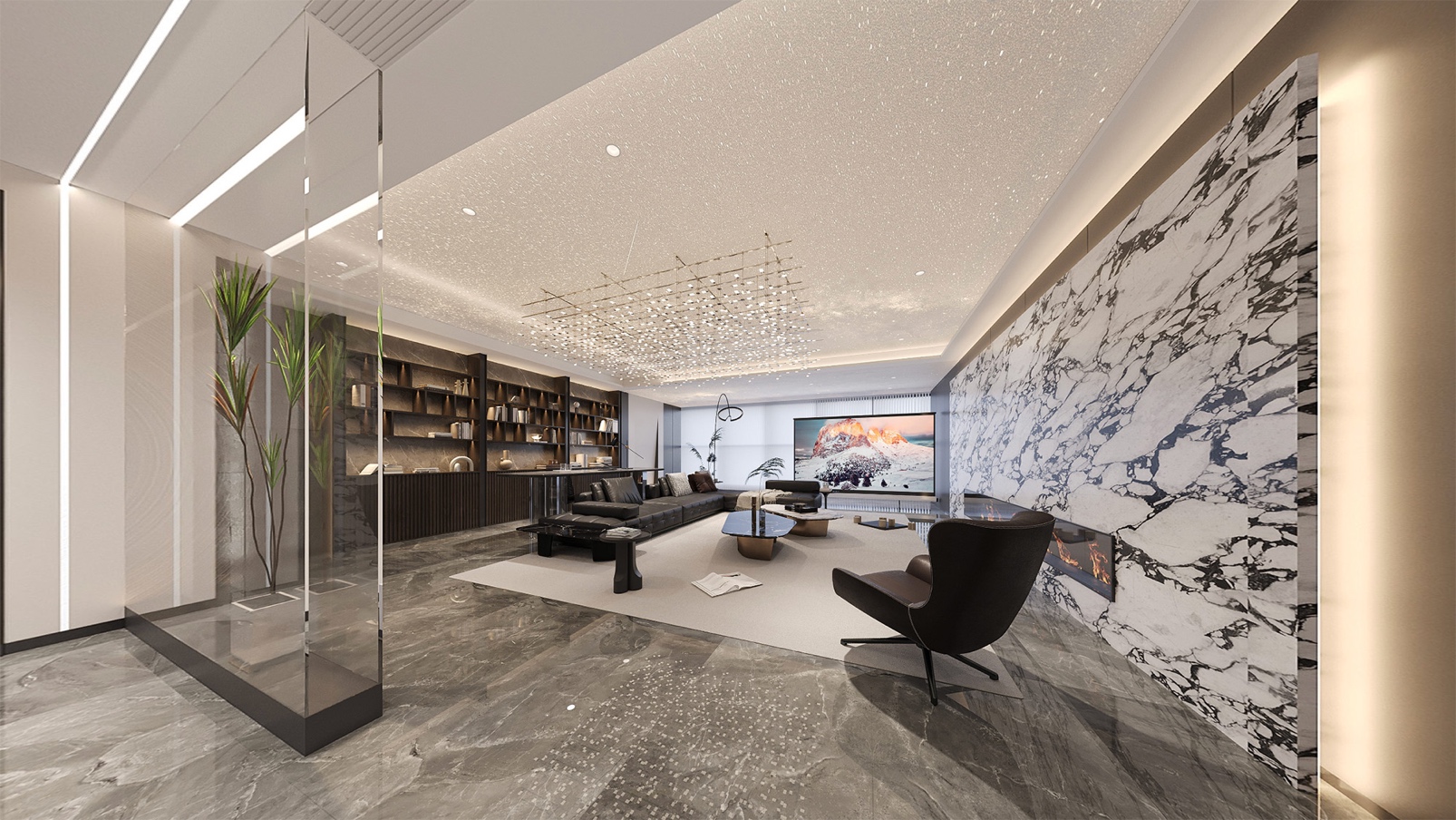

▲客厅
玄关区域内嵌氛围照明灯条,以透明玻璃进行区域隔断增强通透性,内放绿植进行点缀。客厅以黑白灰色调为基底,大理石纹理强调自然肌理感,客厅与阳台连通,减少隔断增强空间整体通透性,客厅柜体内嵌连接阳台。平顶+无主灯设计搭配黑色金属落地灯营造视觉重心。
In the entrance area, there are ambient lighting strips embedded. Transparent glass is used for area division to enhance transparency. Green plants are placed inside for decoration. The living room is based on black, white, and gray tones. The marble texture emphasizes the natural texture. The living room is connected to the balcony, reducing the partitions and enhancing the overall transparency of the space. The living room cabinets are embedded to connect with the balcony. The flat ceiling + main light design, along with black metal floor lamps, creates a visual center.
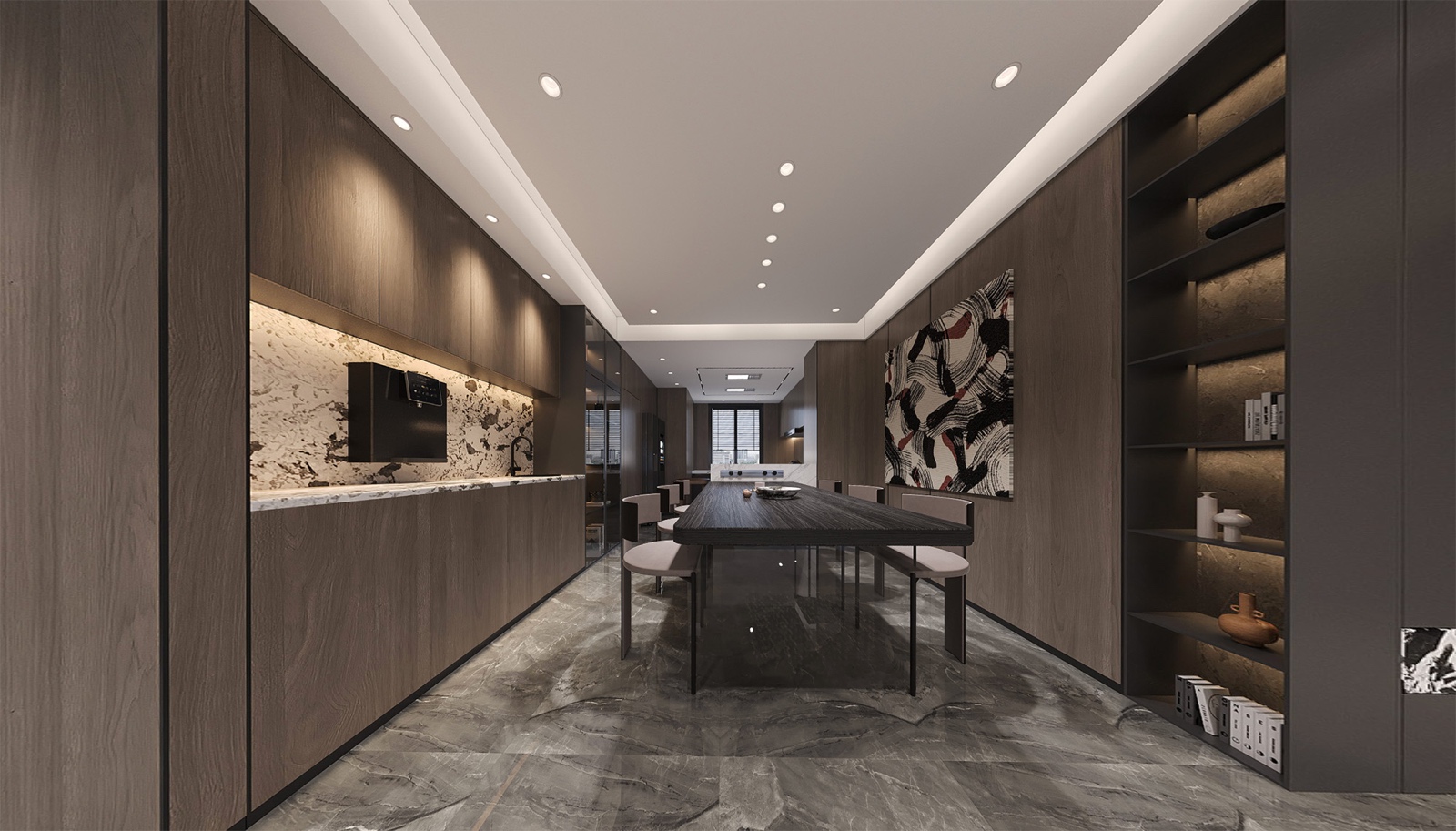
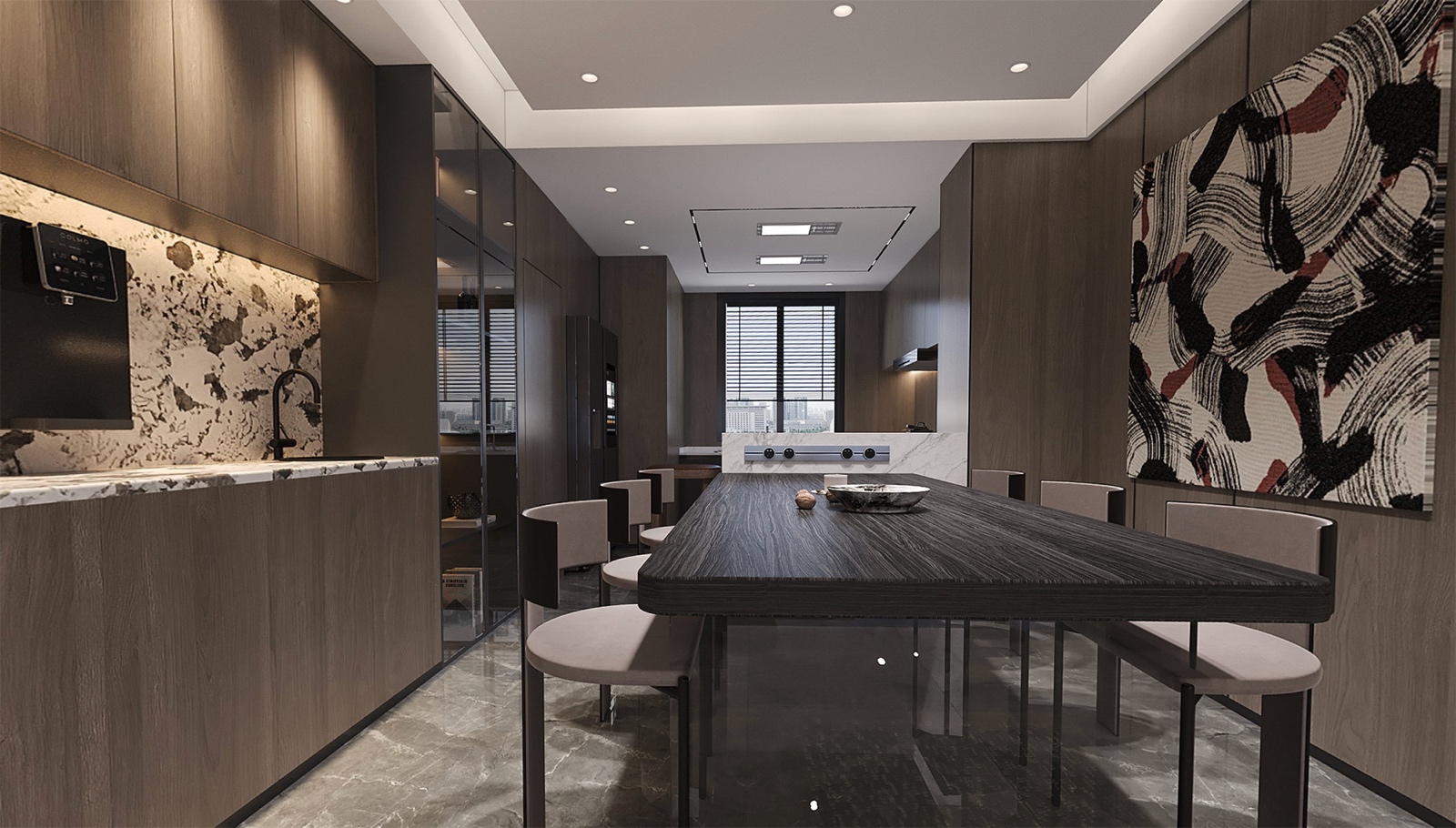
▲餐厅
以深色木饰面打造餐厅的温润感,黑色木质餐桌作为视觉重心,抛弃了餐厅吊灯改为射灯照明保持空间的利落感,厨房区域与餐厅区域建造半墙进行左右功能随时转换,具备功能性的同时保持了客餐厅的空间通透与采光,大理石为水吧区域进行点缀,辅以艺术装饰画打造餐厅的大气感。
The restaurant is decorated with dark wood finishes to create a warm atmosphere. The black wooden dining table serves as the visual focal point. The restaurant's chandelier has been replaced with spotlights to maintain the neatness of the space. The black and white kitchen area and dining area are separated by a semi-wall, allowing for the flexible transformation of functions. It is functional while maintaining the openness and lighting of the living room and dining room. Marble is used to decorate the bar area, and art decorative paintings are added to create an elegant atmosphere for the restaurant.
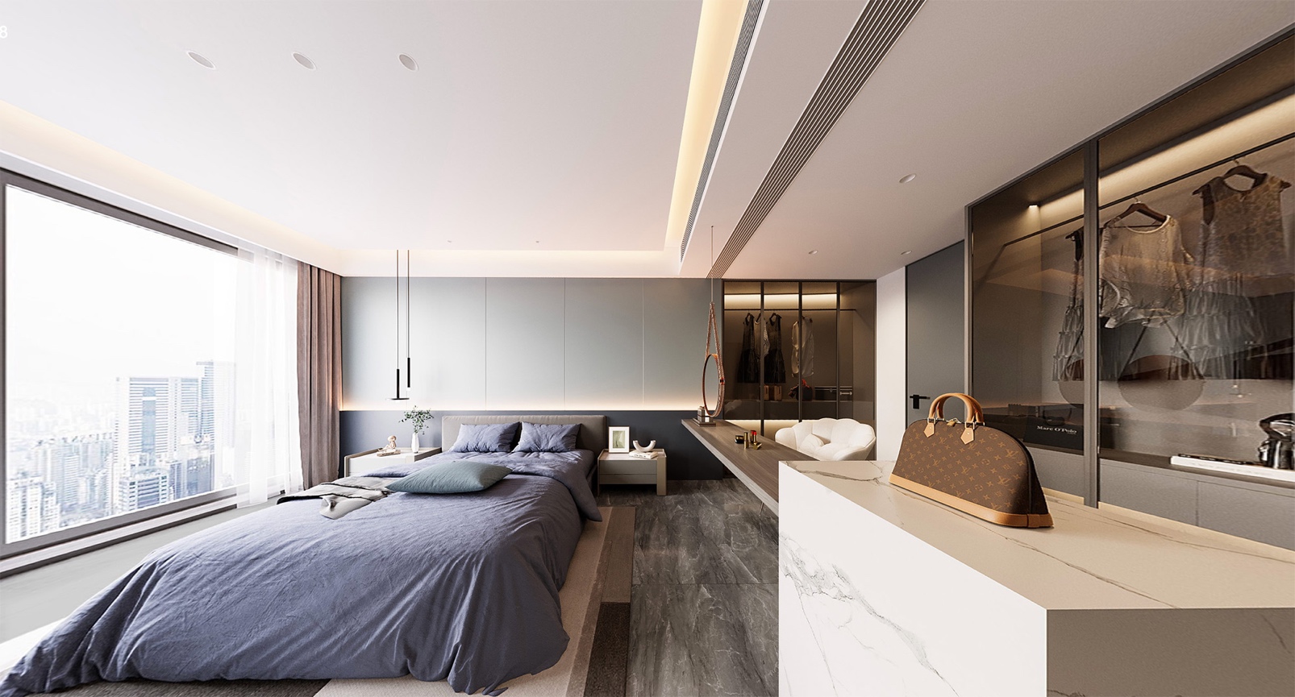
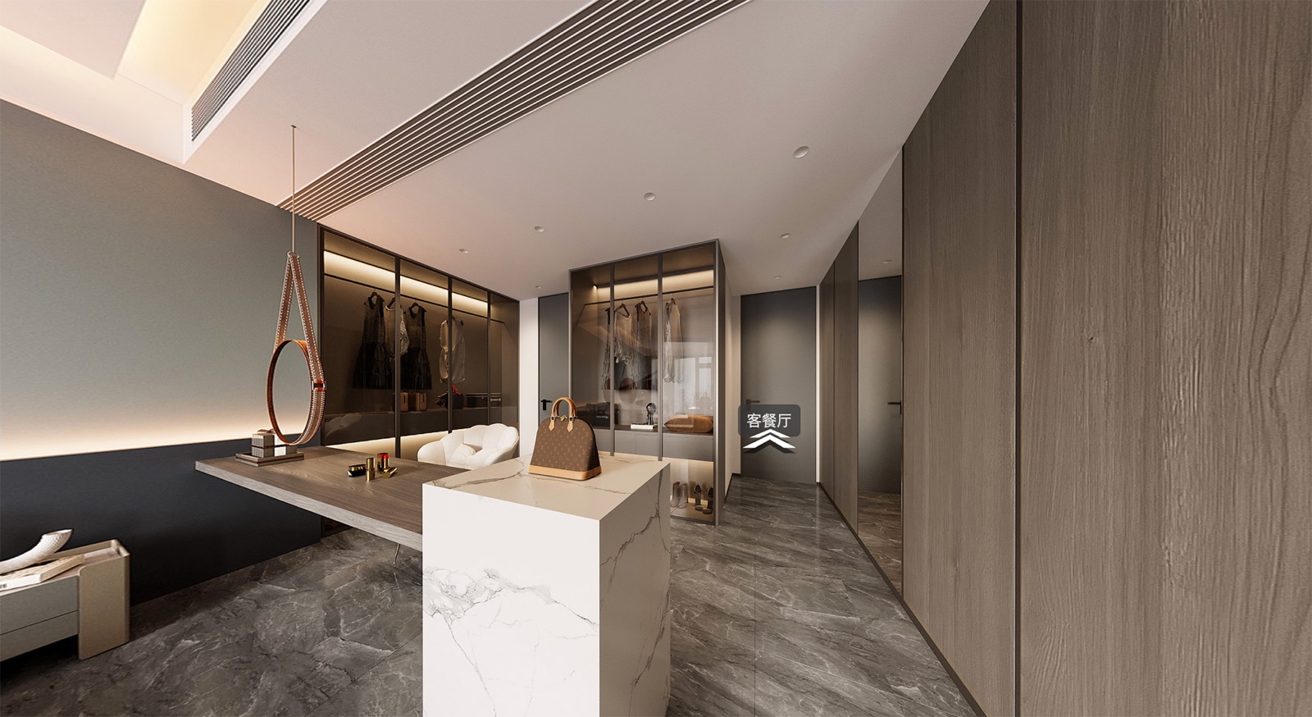
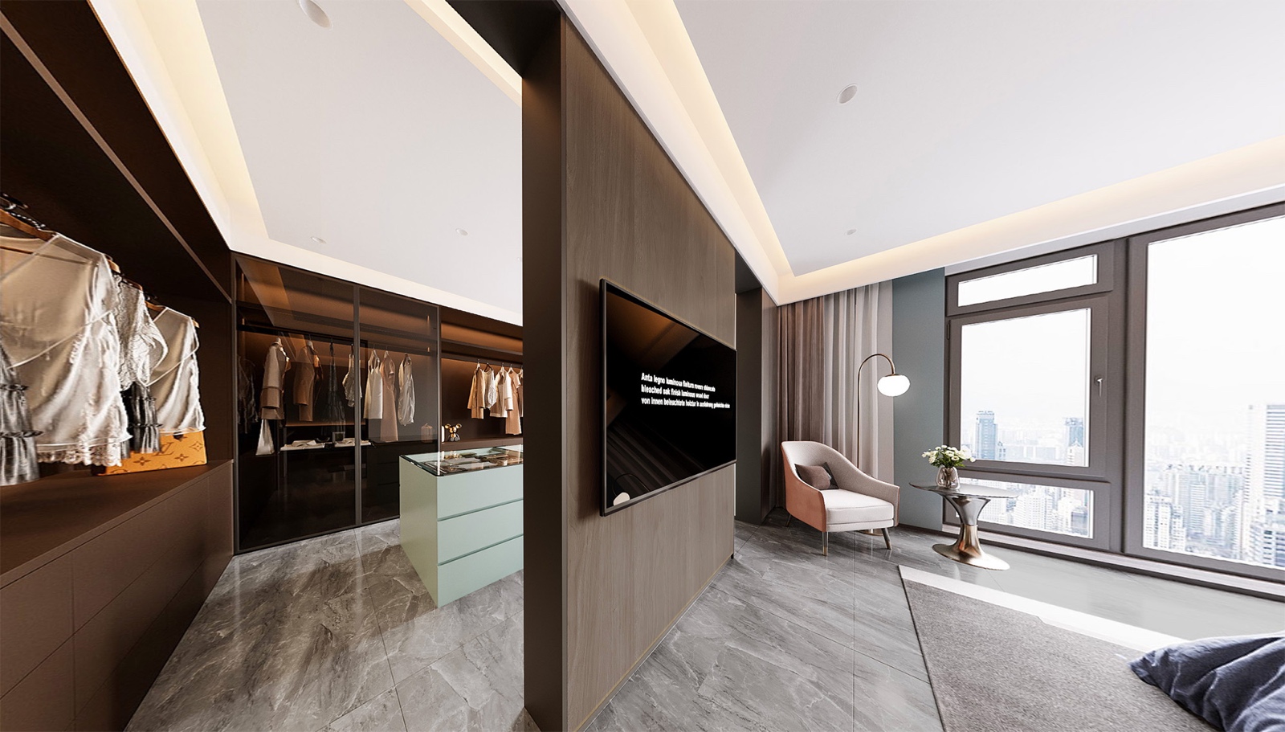
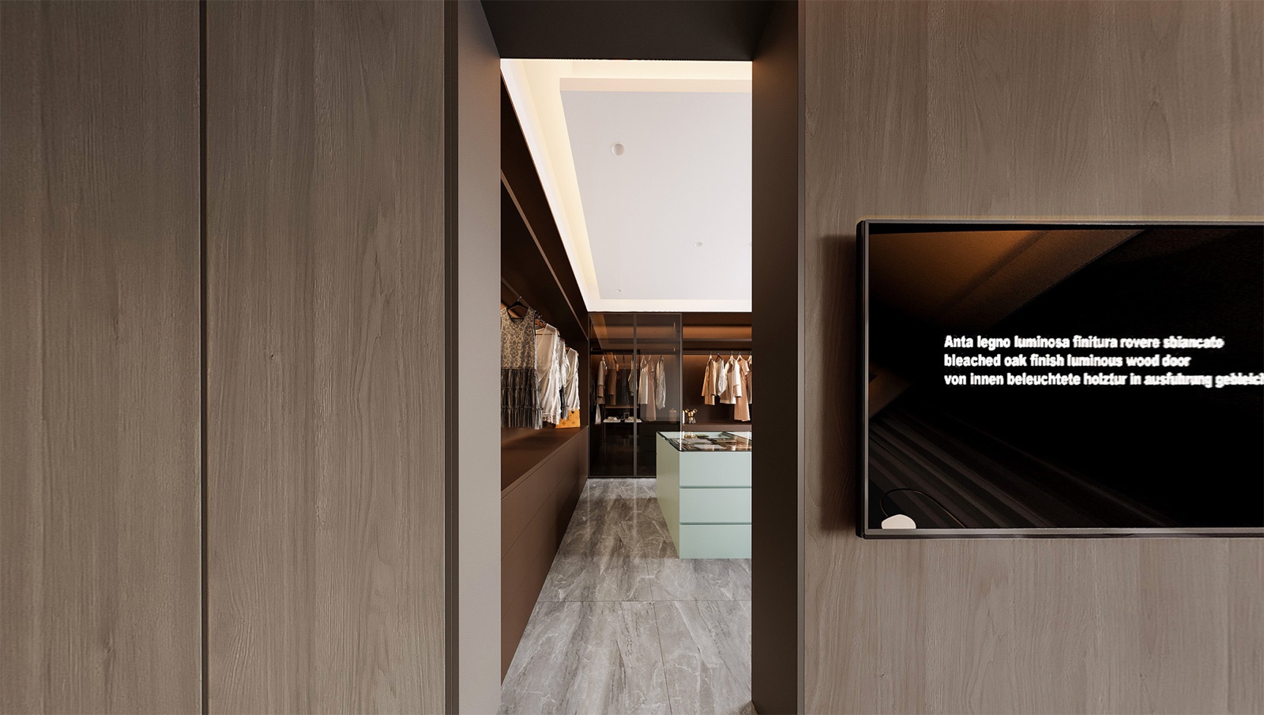
▲主卧
主卧空间较大,进行了区域功能细分。门口区域作为次净衣区和化妆区作为外出前后的落脚点,建立隔断作为观影和衣物饰品收纳区域分割。
The master bedroom is quite spacious and has been divided into different functional areas. The area at the entrance serves as a secondary laundry area and a makeup area, serving as a resting spot before and after going out. Partition walls have been set up to separate it into areas for watching movies and storing clothing and accessories.
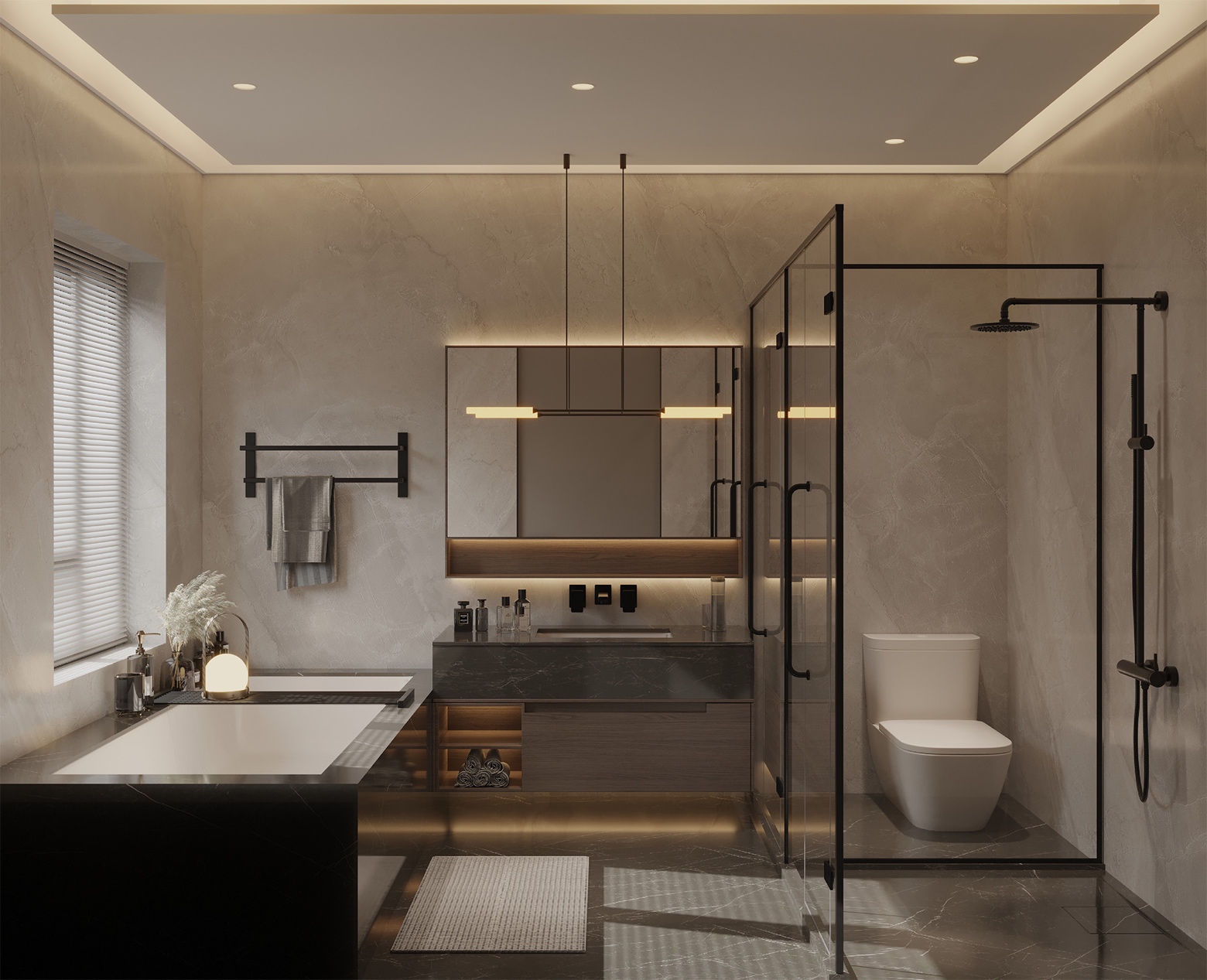
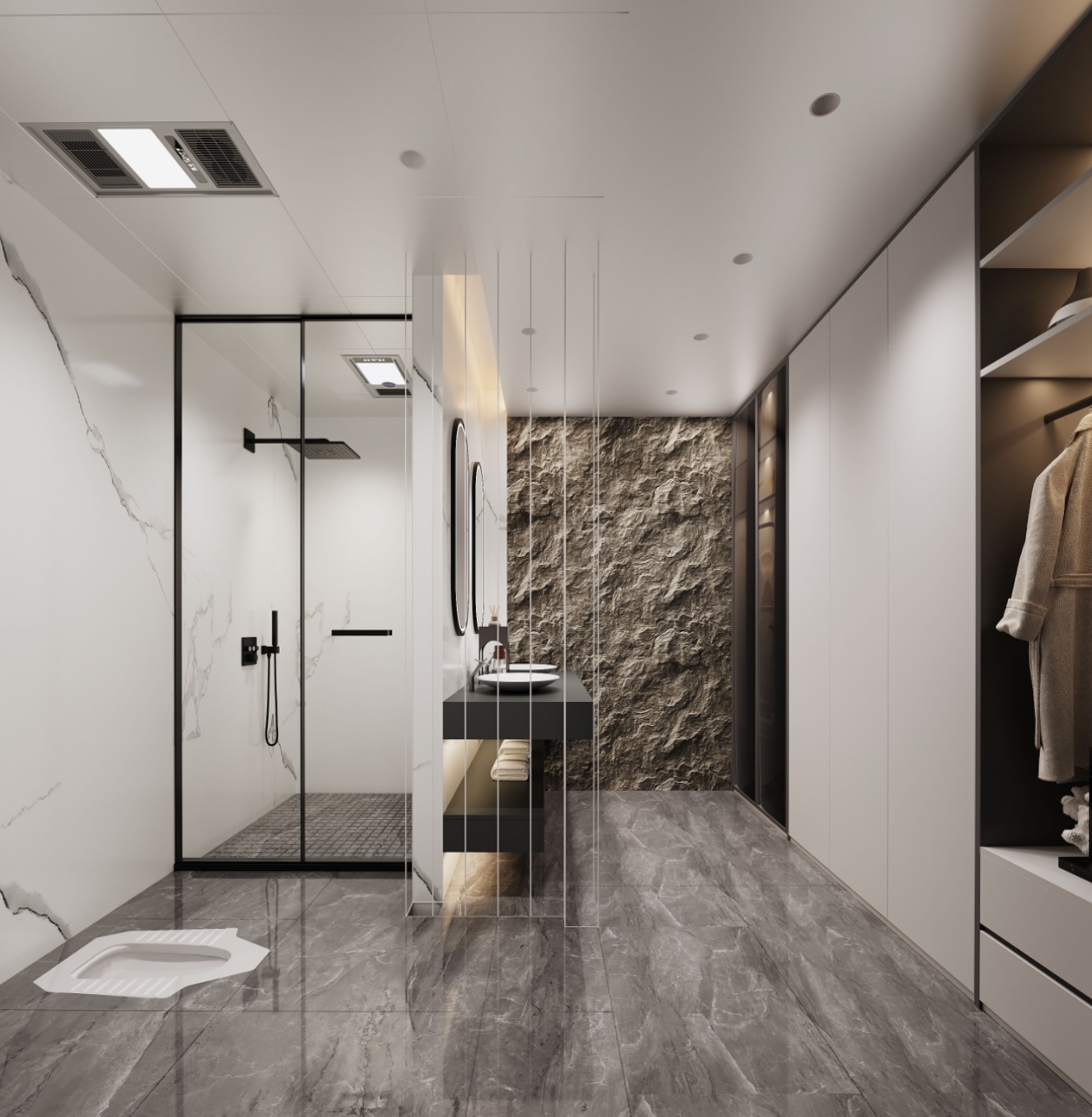
▲主卫&次卫
卫生间采用深色主体+黑色金属边框+透明玻璃隔断打造极简的线条感,灯光上射灯+重点照明,客卫冷光营造干净整洁氛围,主卫暖光营造温暖私享氛围。
The bathroom is designed with a dark main color scheme, black metal frames, and transparent glass partitions, creating a minimalist line aesthetic. The lighting includes spotlights and key lighting. The guest bathroom features cold light to create a clean and tidy atmosphere, while the master bathroom has warm light to create a cozy and private ambiance.
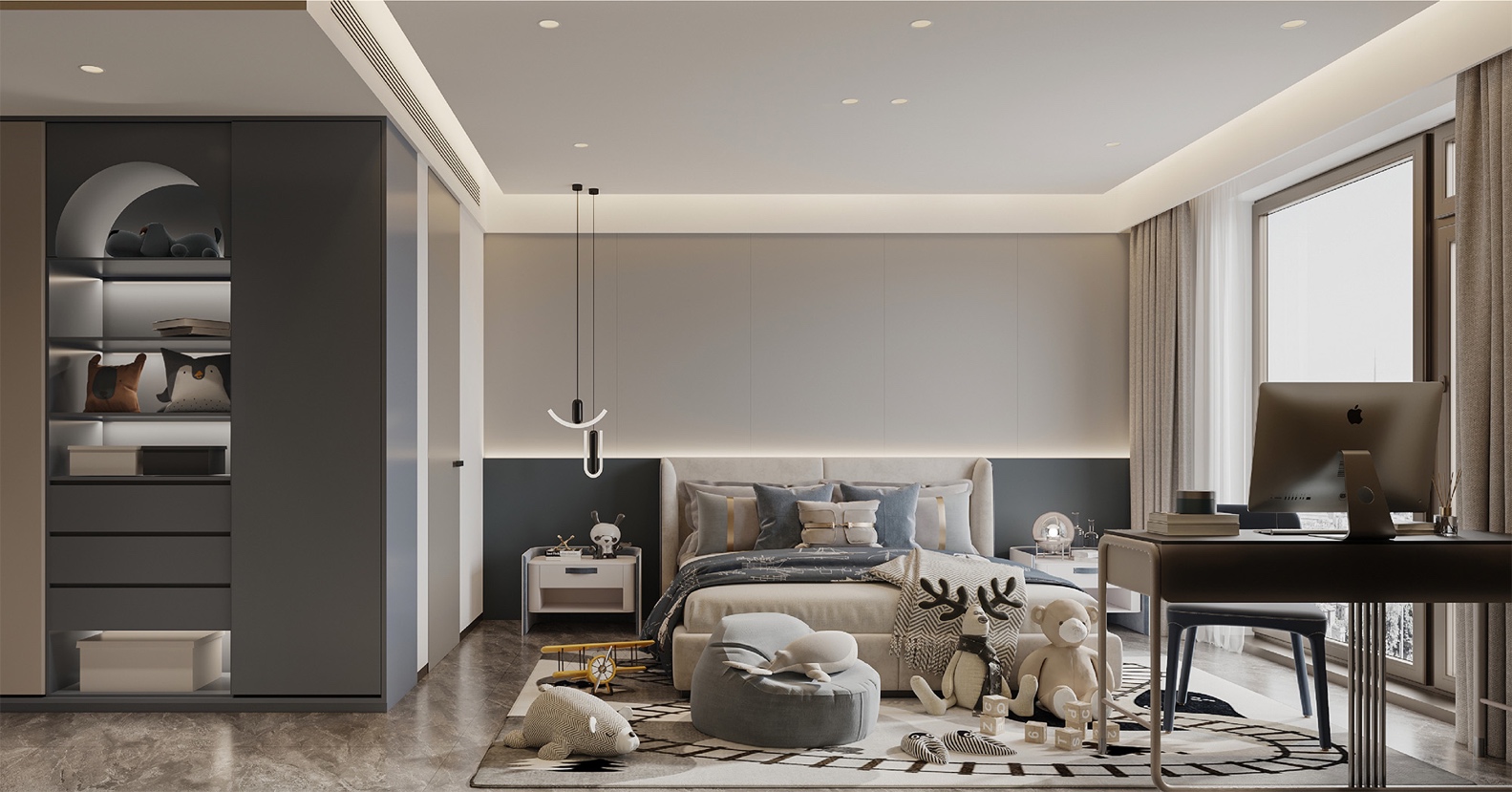
▲儿童房
儿童房用雾霾蓝打造儿童房的视觉亮点,不过分追求现代极简的黑白灰主色调,而是运用相对活泼的蓝色。
The children's room is decorated with "smog blue" to create a visual highlight for the space. Instead of overly pursuing the modern minimalist color scheme of black, white and gray, a relatively lively blue color is used.
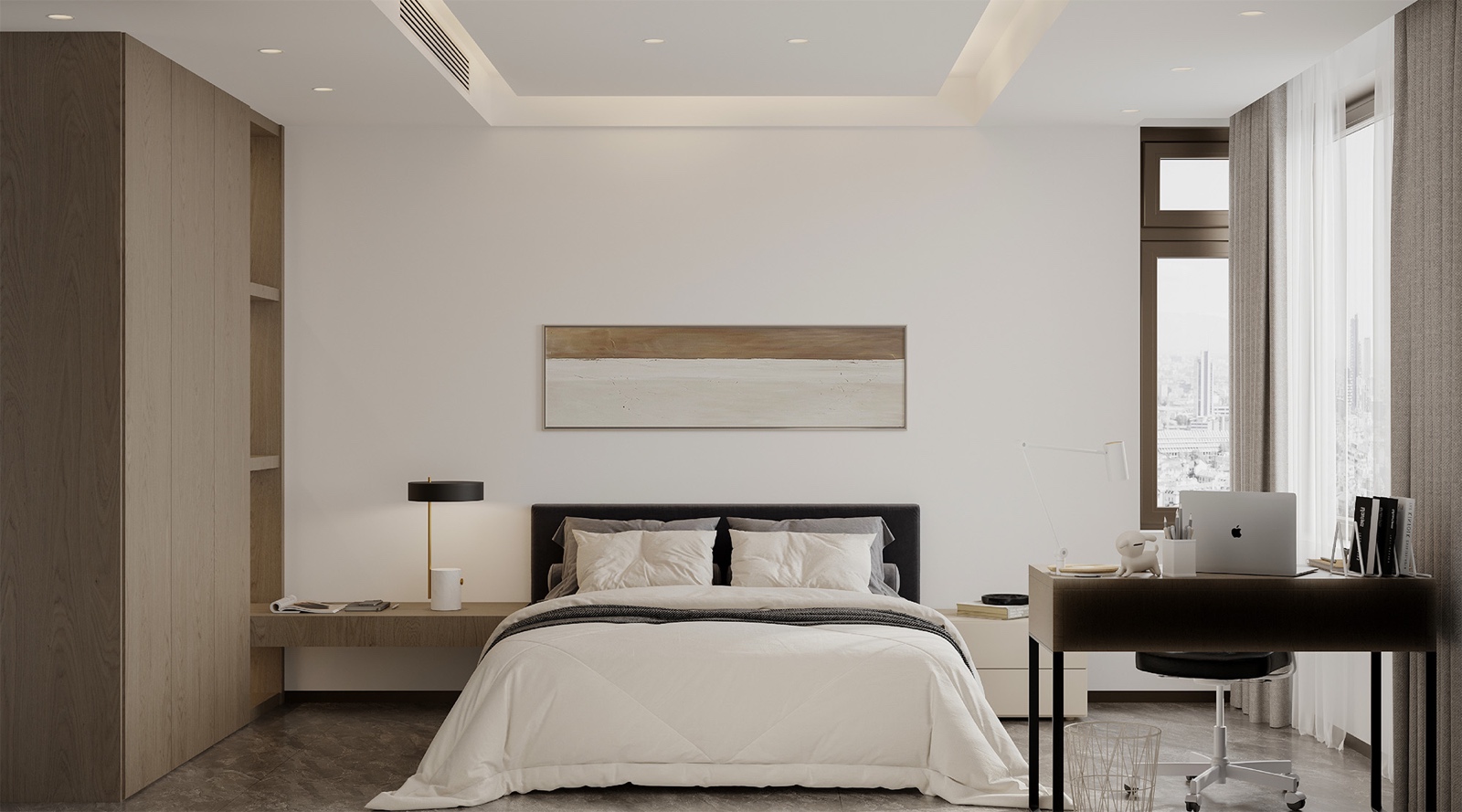
▲保姆房
保姆房客房用温暖原木色调点缀空间的温润感。
The nanny room and guest room are decorated with warm wooden tones to add a sense of warmth and softness to the space.
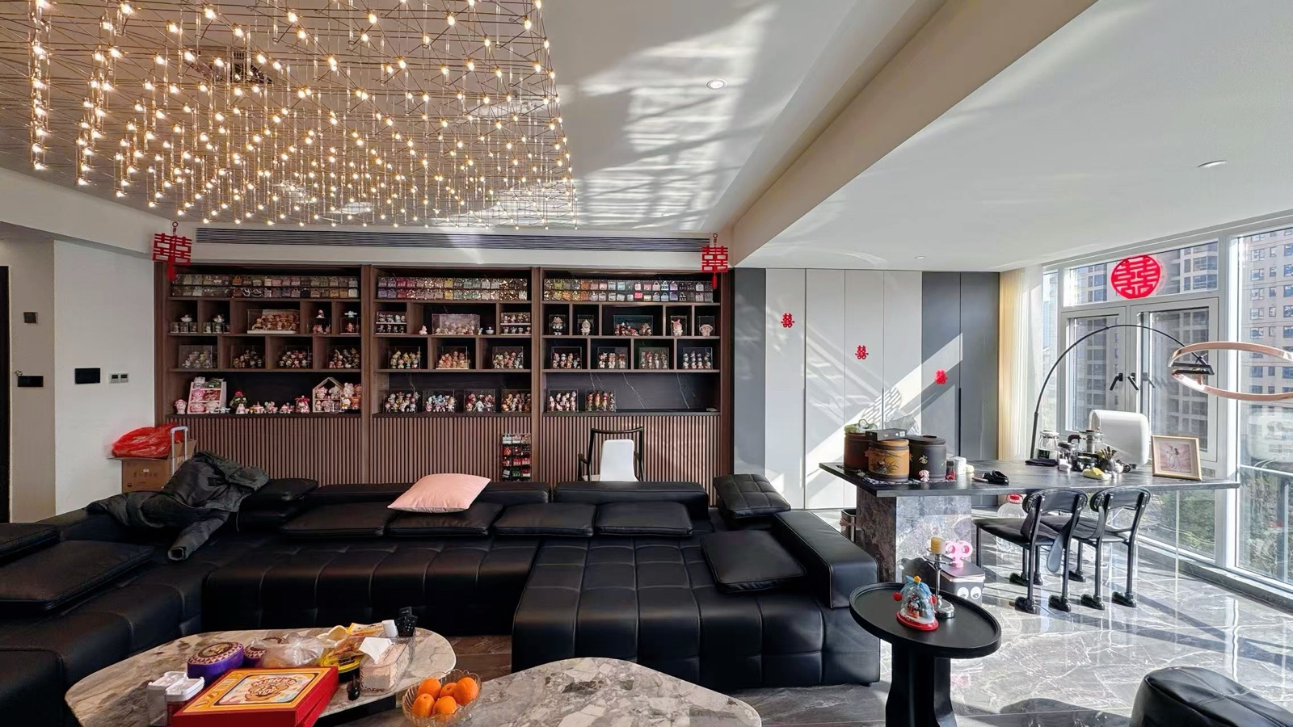
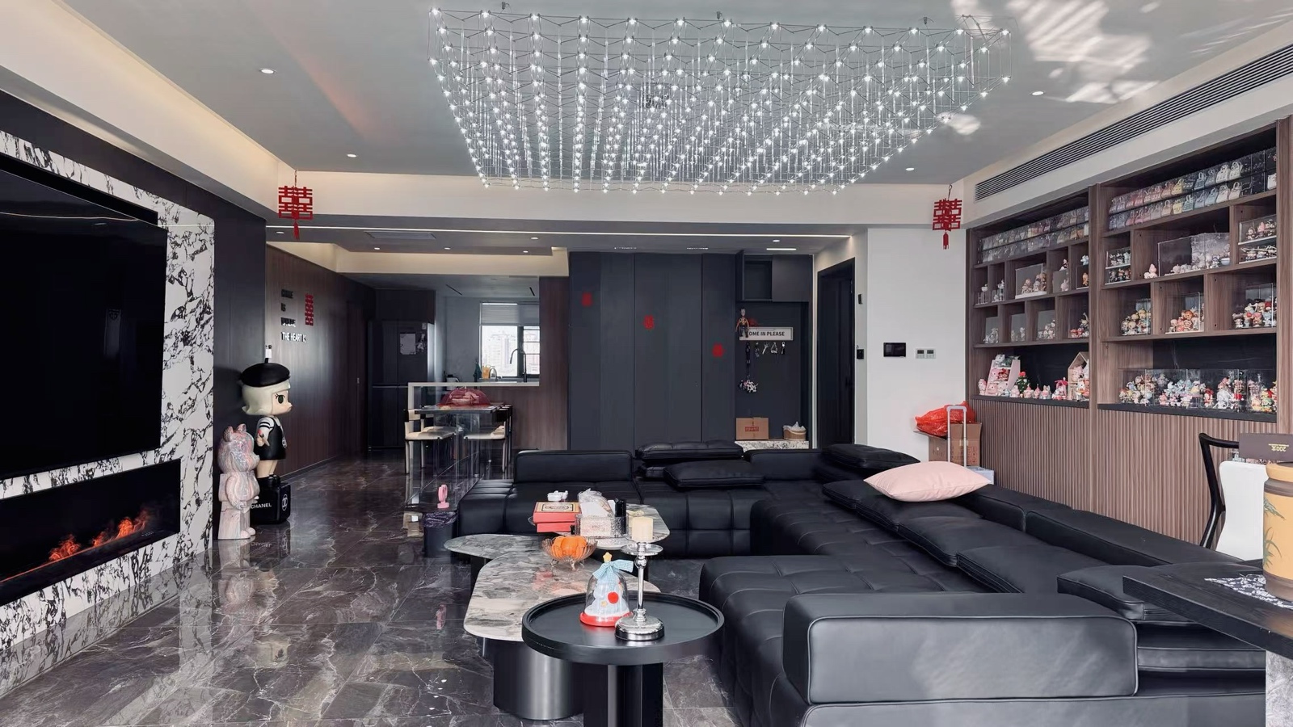
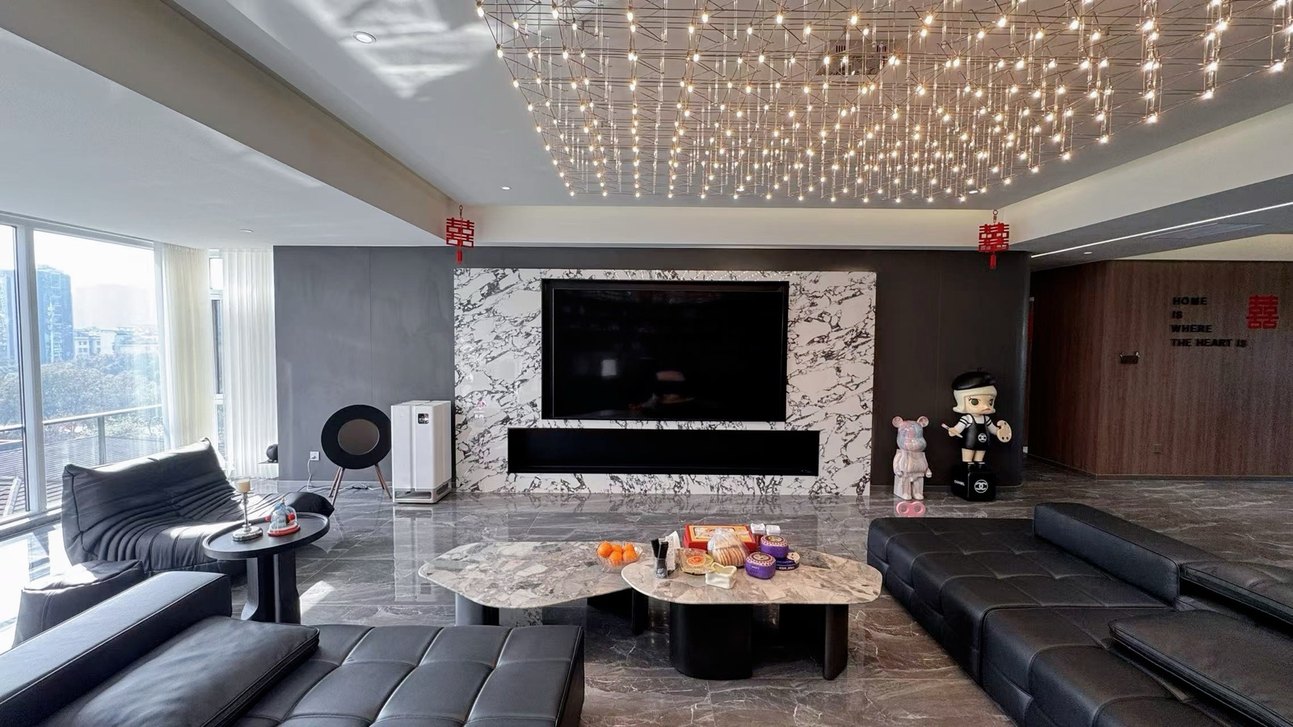
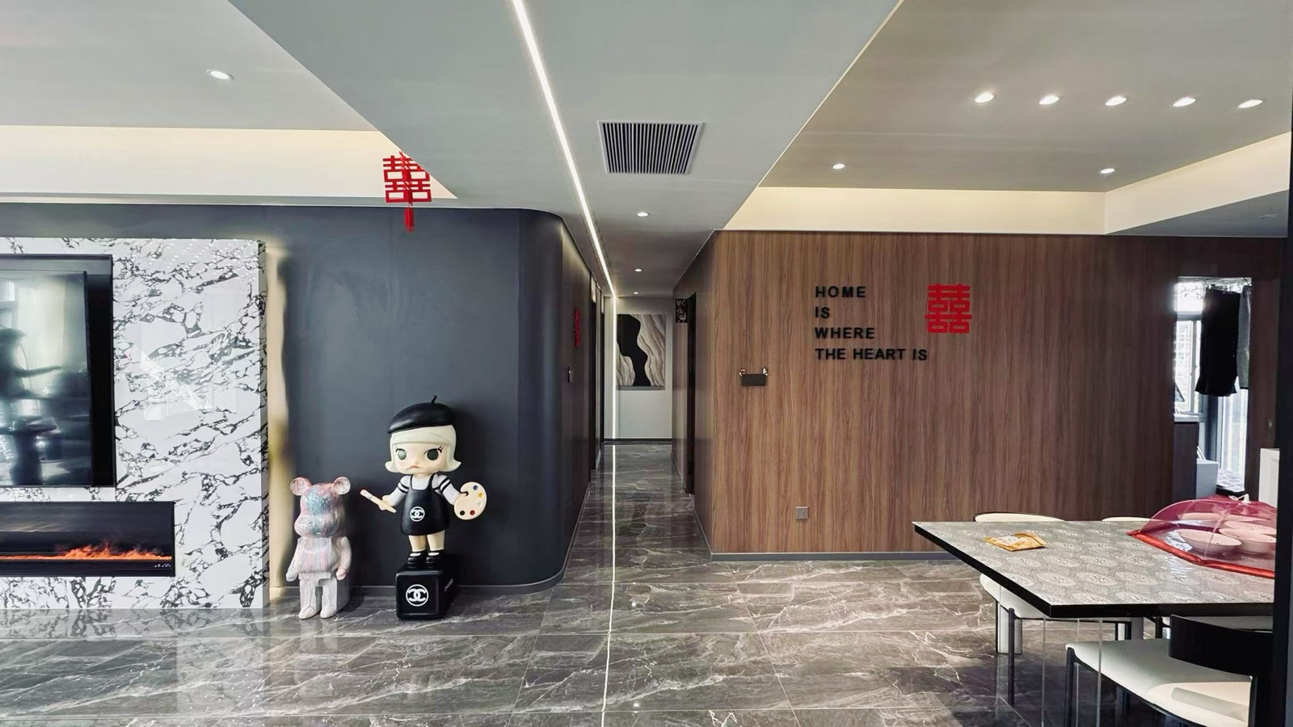

▲落地实拍图
#原力设计所原创案例 禁止搬运#