意式框架下的航海美学奢居新范式
- 周期:施工中
- 位置:湖南/湘潭
- 面积:235㎡
- 类型:住宅设计
- 材料:岩石板、原木、金属、涂料
结合屋主的喜好和需求,融合意式轻奢与游艇风格的设计理念,通过精致奢华的材质、简洁现代的空间布局、清新与高端并存的色彩搭配,以及功能性和艺术感并重的装饰,打造一个既现代又奢华的生活空间。这样的空间既有意式轻奢风格的精致与优雅,又有游艇风格的流动感与舒适感,实现奢华与现代的完美融合,创造一个理想的、高端的居住环境。
Combining the homeowner's preferences and needs, this design integrates the concepts of Italian light luxury and yacht style. Through the use of exquisite and luxurious materials, a simple and modern spatial layout, a color scheme that combines freshness and high-end, as well as decorations that emphasize both functionality and artistry, a living space that is both modern and luxurious is created. This space not only embodies the refinement and elegance of Italian light luxury but also the fluidity and comfort of yacht style, achieving a perfect blend of luxury and modernity and creating an ideal, high-end living environment.
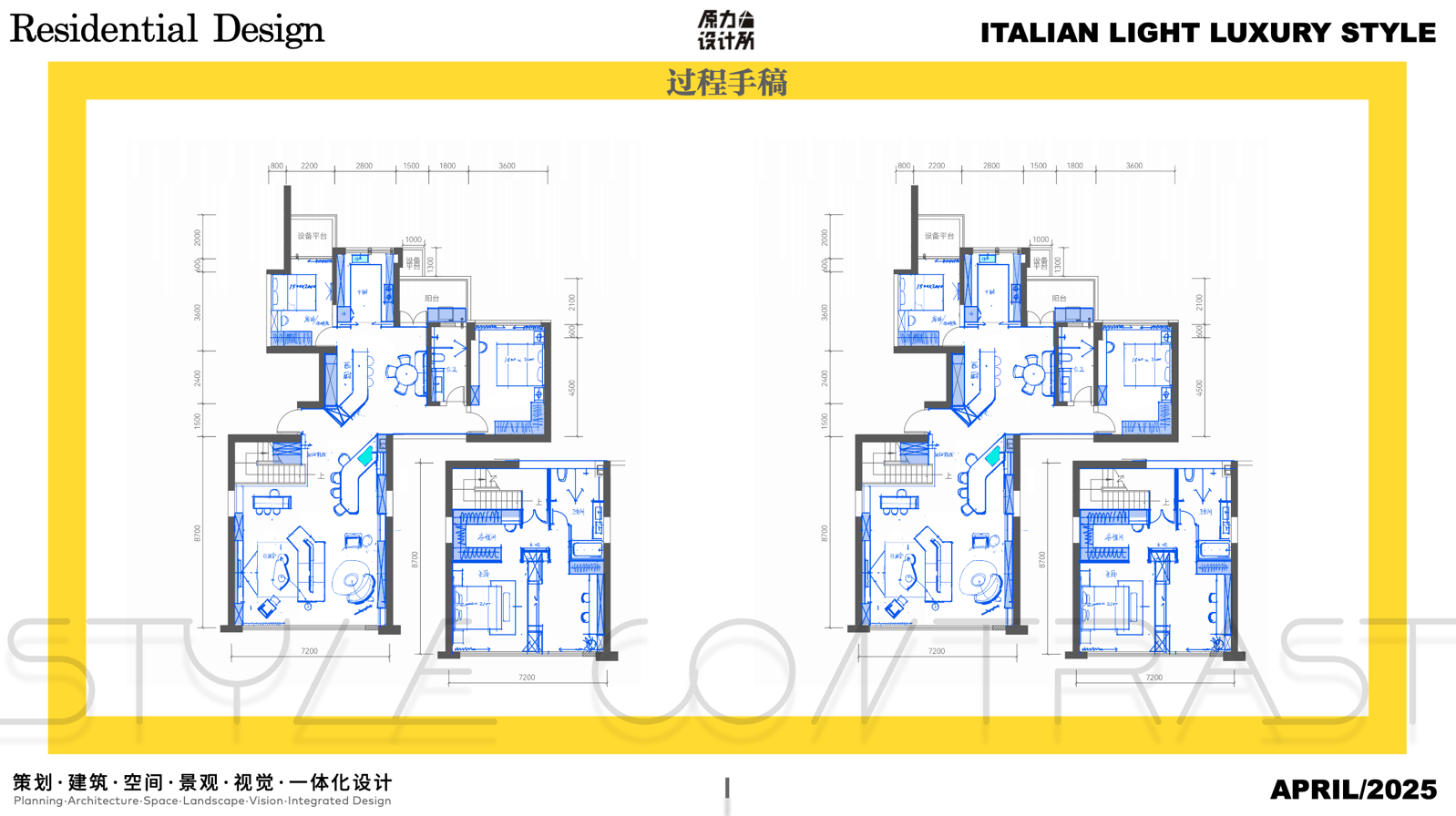
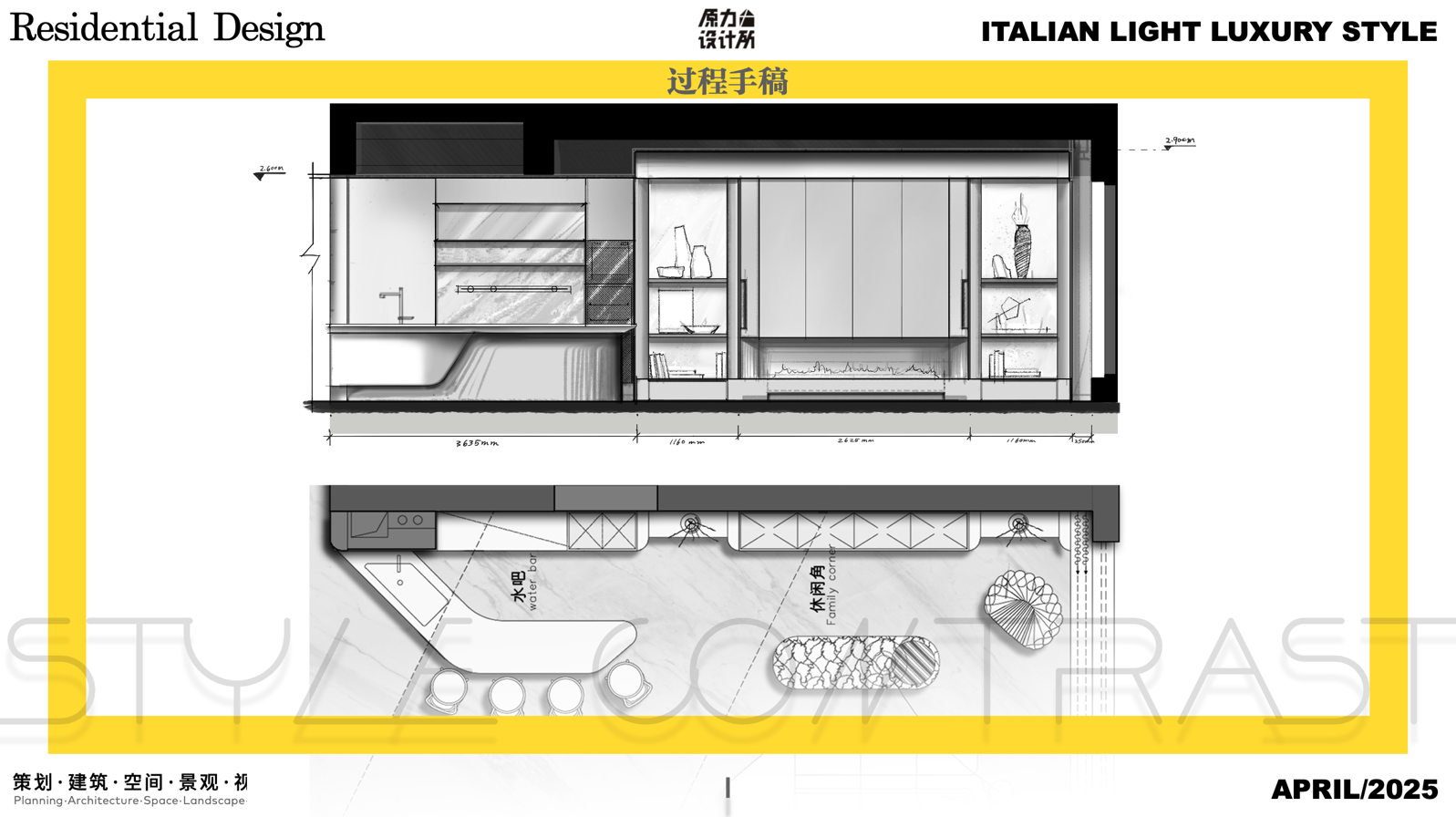
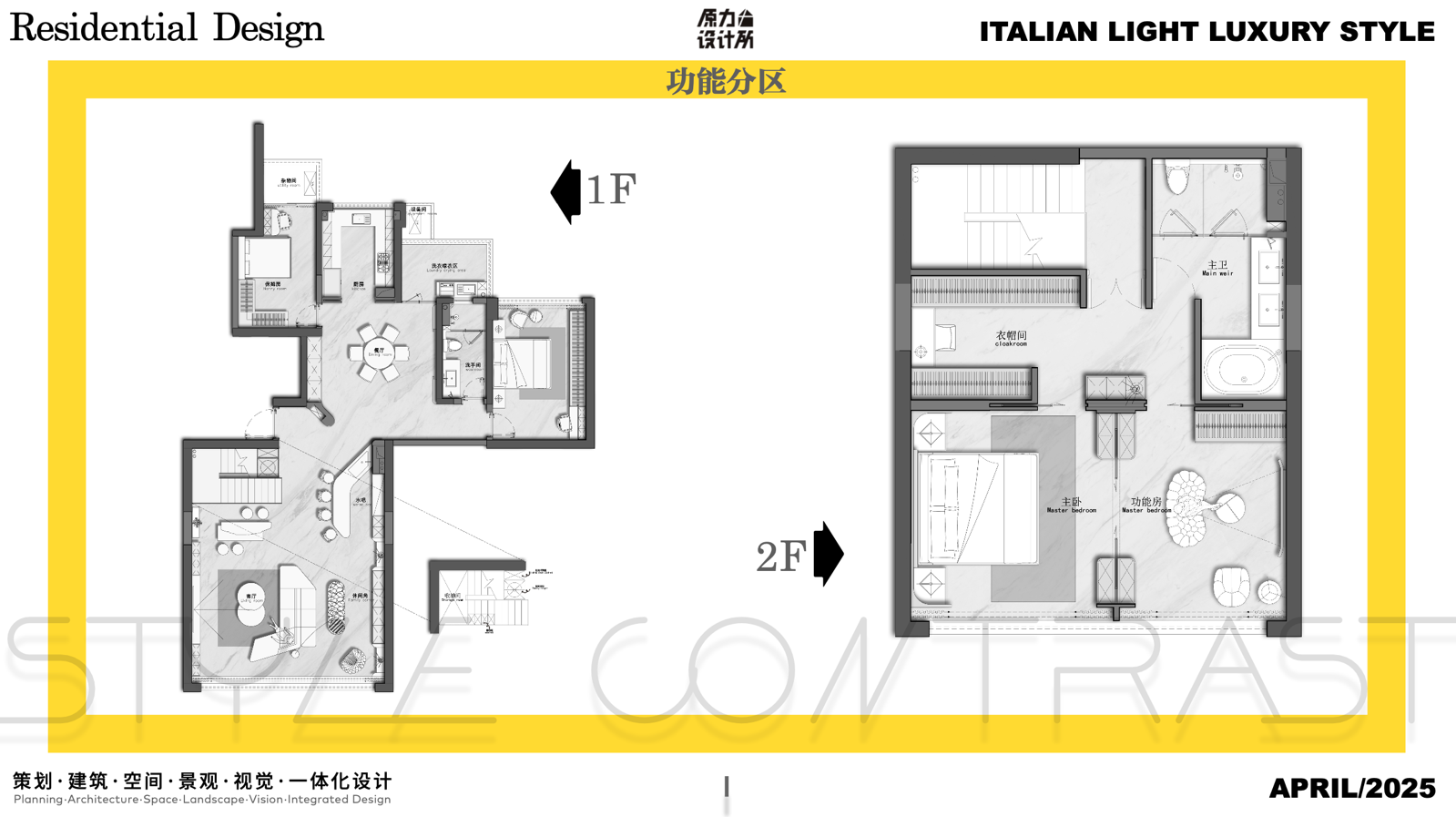
▲过程手稿与平面分区图
一二层空间的功能划分清晰,一楼由玄关、客厅、餐厅、公卫、次卧构成,空间较大,需要合理划分区域功能性,在不显得拥挤的同时更多得满足家庭居住日常所需的功能性;二楼更为私密,由主卧、衣帽间、主卫和起居室构成。
The functional division of the first and second floors is clear. The first floor consists of the entrance hall, living room, dining room, public bathroom and secondary bedroom. The space is relatively large, and it is necessary to rationally divide the functional areas to meet the daily functional needs of the family without making it feel crowded. The second floor is more private, consisting of the master bedroom, dressing room, master bathroom and living room.
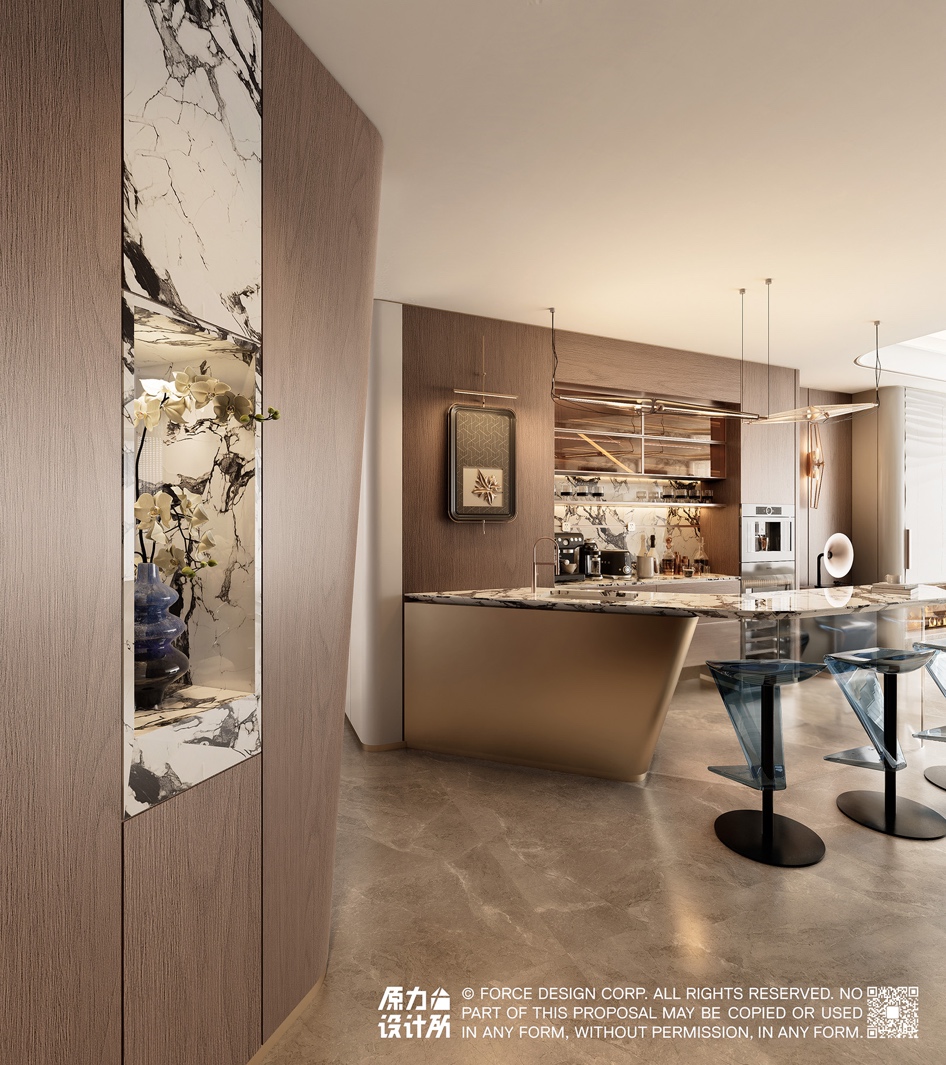
▲玄关
原始户型一进门便直面“左餐厅、右客厅、视线尽头是卧室”的布局,所以在设计上在玄关区域新增突出的弧面立柱构成视觉缓冲,优化动线,摆放艺术品,一定程度上避免了客人一进门视线没有遮挡的情况,新增后客人进门视线跟随弧面引导至右侧的水吧和客厅区域。
The original layout of the house greeted visitors with a straight view of the dining room on the left, the living room on the right, and the bedroom at the end of the sightline. Therefore, in the design, a protruding arc-shaped column was added in the entrance area to create a visual buffer, optimize the traffic flow, and display artworks. To a certain extent, this prevented the situation where guests' sightlines were not blocked upon entering. After the addition, guests' sightlines would follow the arc to the water bar and living room on the right upon entering.

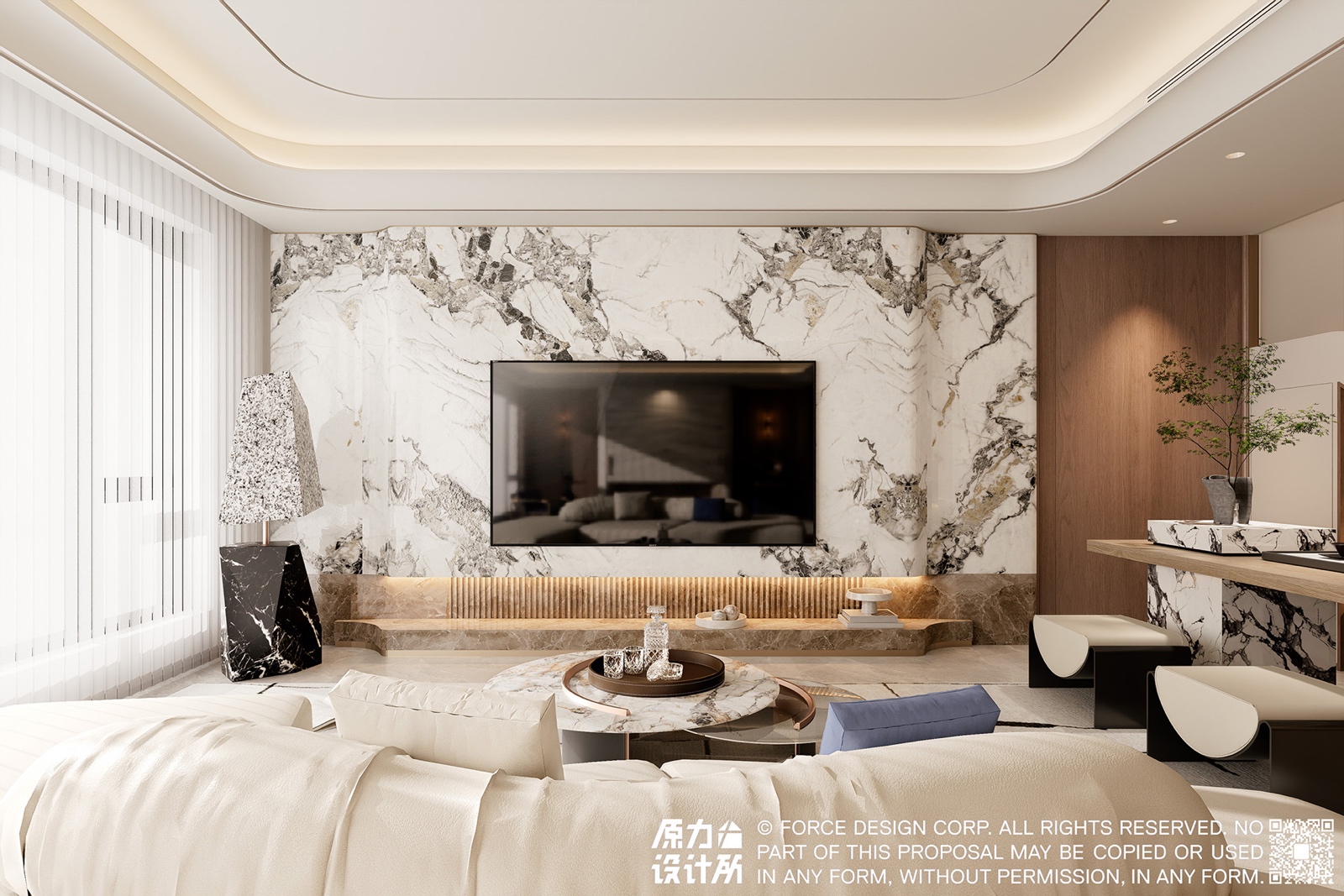
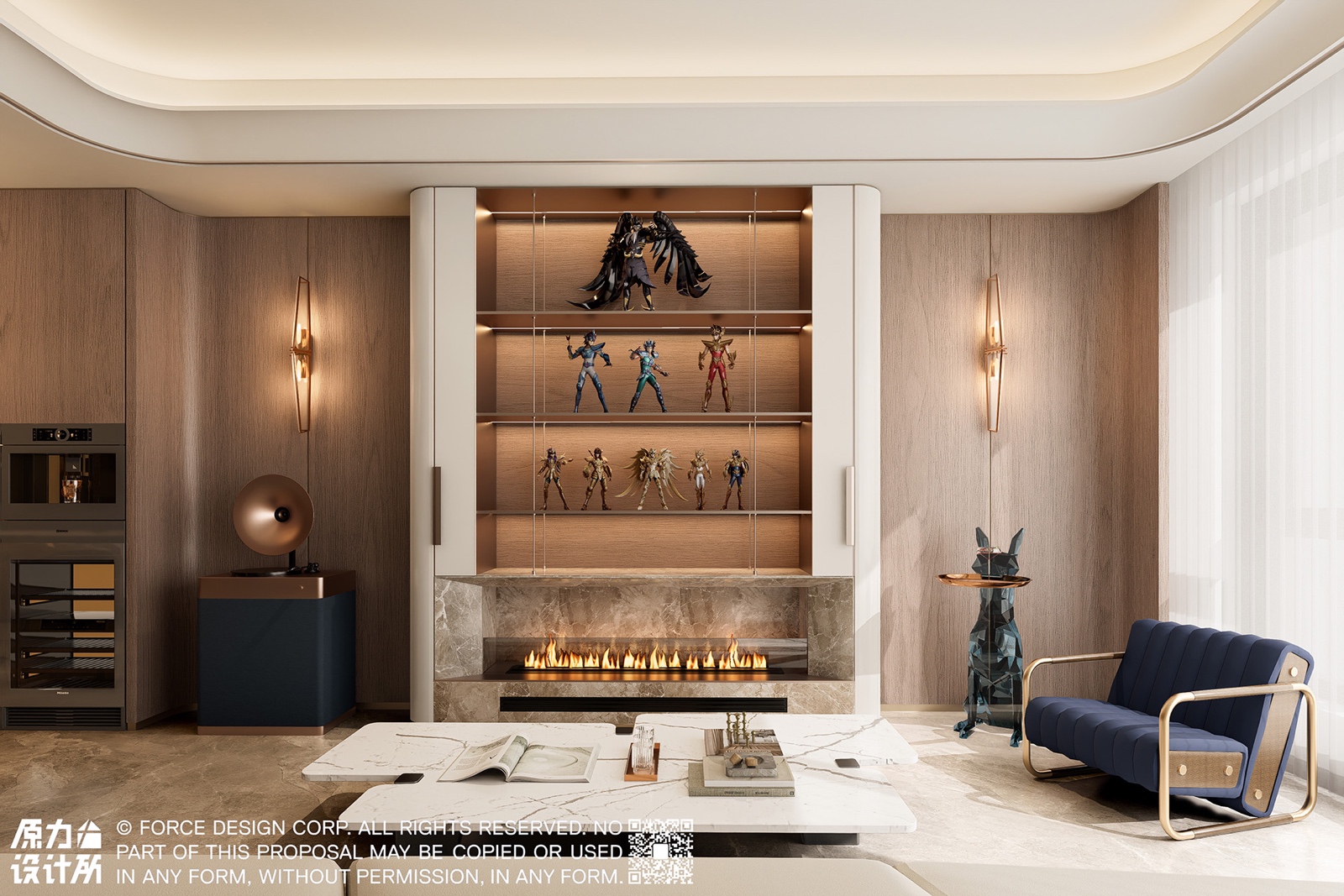
▲客厅
客厅区域由水吧、茶台、观影、休憩四大功能组成。沙发选用360度全景视角沙发,打破常规设计、自然组合,形成了一个独立的私人岛屿,可容纳更多的家庭成员,同时也能满足静谧观影与会客畅谈两种不同社交功能的随意切换,客厅因此形成了“回”字形动线,将四大功能区域在动线上串通,天花板的圆润“口”字吊顶与客厅动线悄然呼应。
水吧台面、电视背景板和客厅茶几面板选带有自然纹理的石材面板,展现意式低调奢华的气息,同时打破意式常规的竖向线条布局,增加更多的弧形元素,打破空间的沉闷感,赋予海浪的动态感和空间张力。
客厅立面选用胡桃木面板去和大理石石材进行混搭结合,通过纹理碰撞提升空间的层次感。无主灯设计+线性光源,木质墙面搭配金色金属灯饰,强调对比,避免厚重感。
The living room area consists of four functions: a bar, a tea table, a viewing area, and a relaxation area. The sofa is equipped with a 360-degree panoramic view sofa, which breaks the conventional design and naturally combines to form an independent private island. It can accommodate more family members and can also meet the flexible switching of two different social functions, namely quiet viewing and casual conversation. As a result, the living room forms a "C" shape movement line, connecting the four functional areas along the line. The round "mouth" ceiling panel and the living room movement line naturally echo each other.
The countertop of the bar, the TV background panel, and the panel of the living room coffee table are selected with stone panels with natural textures, presenting an Italian style of understated luxury. At the same time, it breaks the vertical line layout of the Italian style and adds more curved elements to break the dullness of the space and give the dynamic feeling of waves and spatial tension.
The living room facade uses walnut wood panels to combine with marble stone. Through the texture collision, the layering of the space is enhanced. The design of no main light + linear light sources, combined with wooden walls and golden metal lamps, emphasizes the contrast and avoids heaviness.
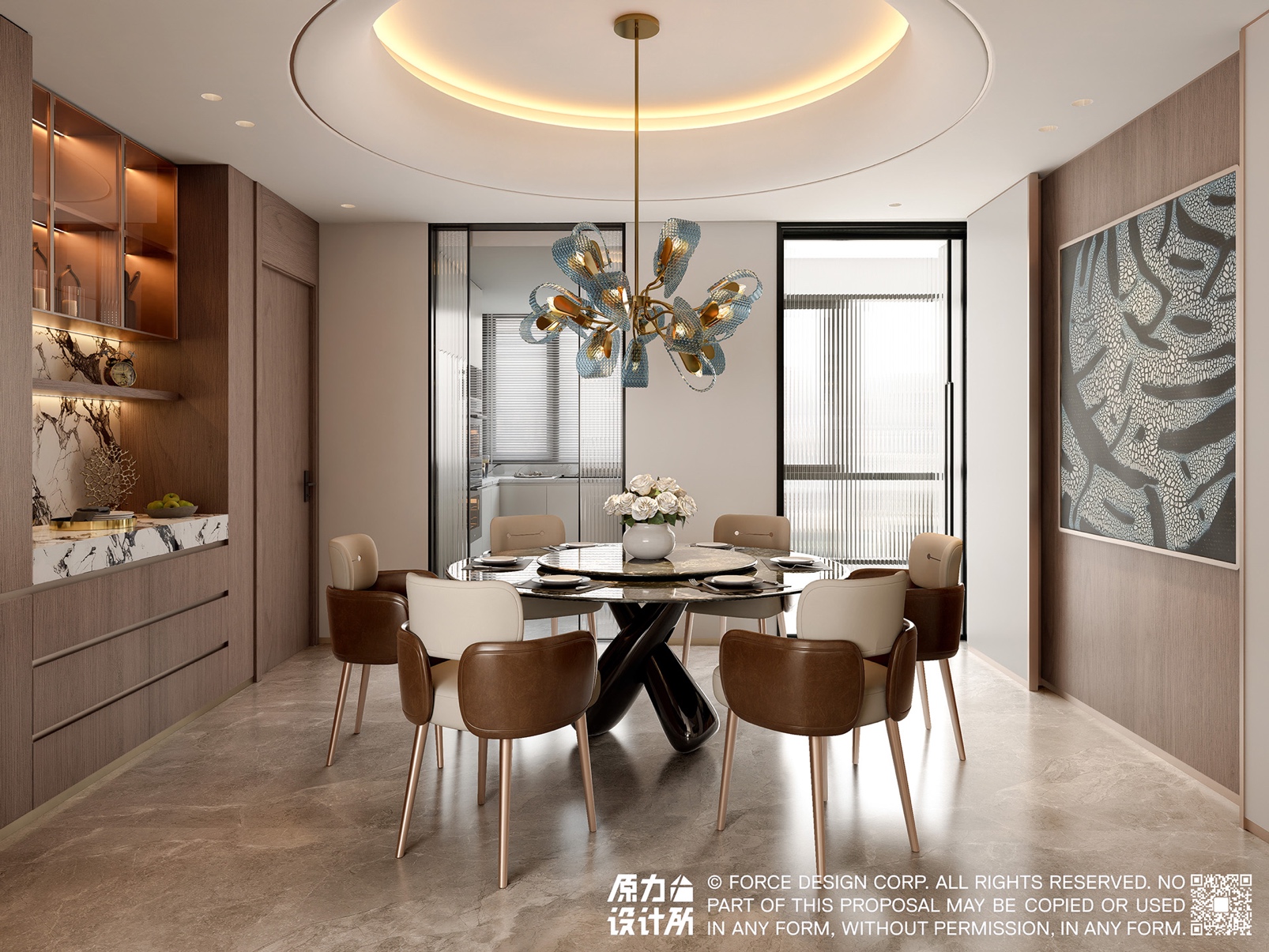
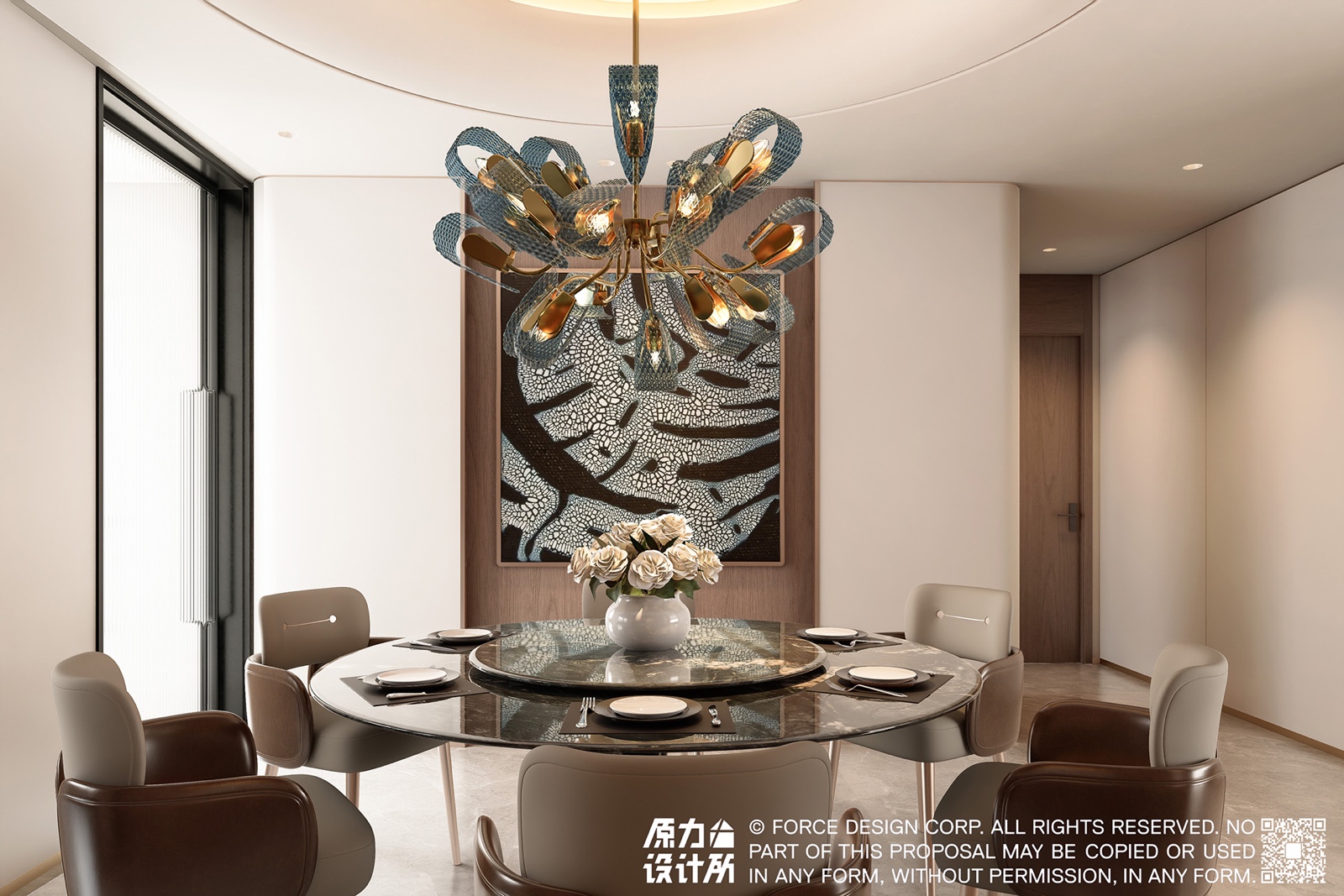
▲餐厅
进门左手边的餐厅区域墙面设计到顶的收纳柜,分担一部分玄关的收纳功能的同时也能满足日常生活日用品的收纳,同材质的面板延伸至保姆房的门框做隐形门,让整个立面更具备整体性,减少视觉干扰。圆弧形的餐厅天花板吊顶加蓝色调的金属吊灯和装饰画为整个空间装点了清新的海洋暖风气息。
On the left side of the entrance, the dining area features a ceiling-mounted storage cabinet that extends to the top. This not only shares some of the storage function of the entrance but also meets the storage needs of daily household items. The same material panel is extended to the door frame of the nanny room to form a hidden door, enhancing the overall appearance of the facade and reducing visual distractions. The arc-shaped ceiling of the dining area, combined with a blue-toned metal chandelier and decorative paintings, adds a refreshing ocean-like warm atmosphere to the entire space.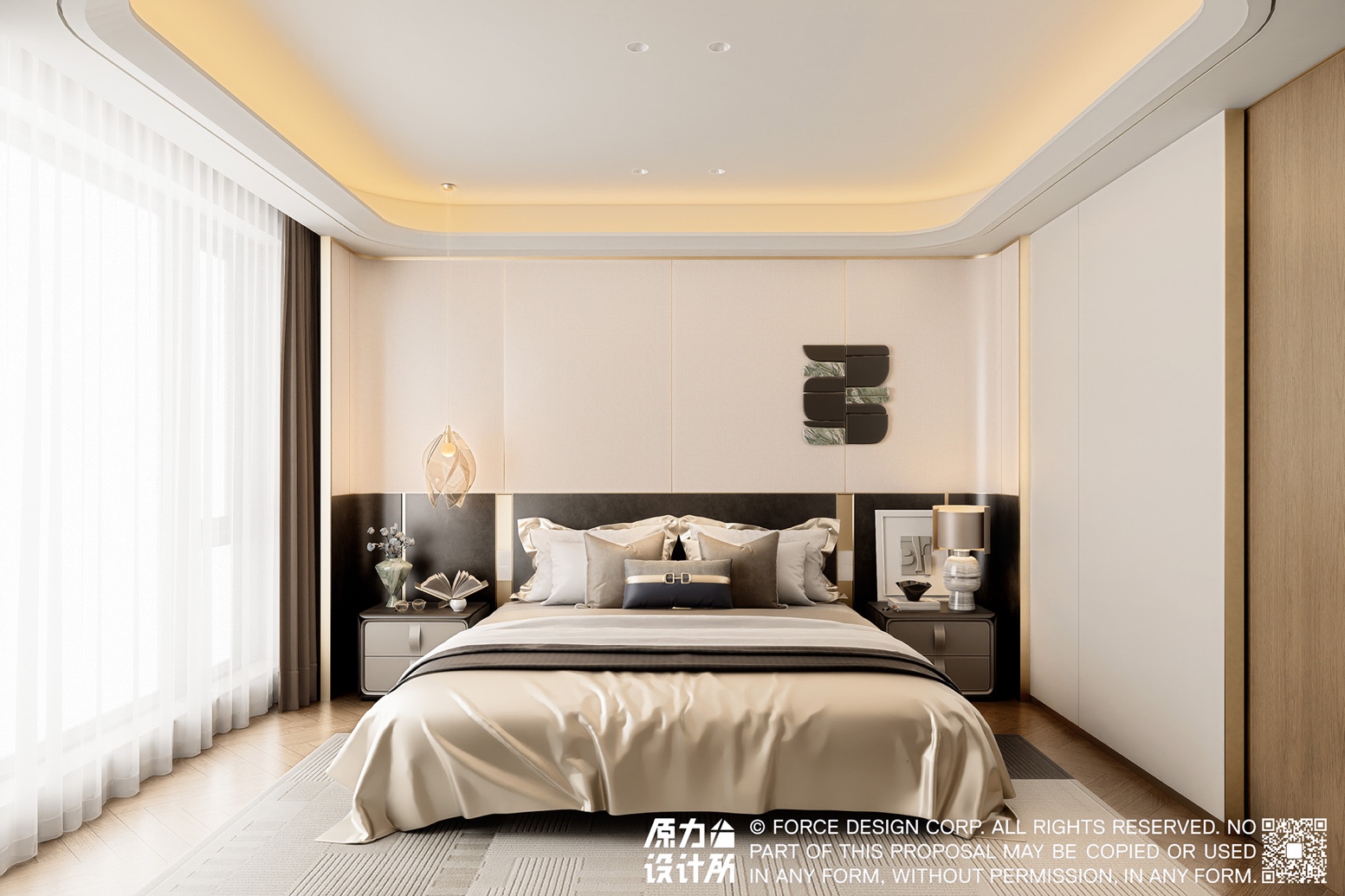
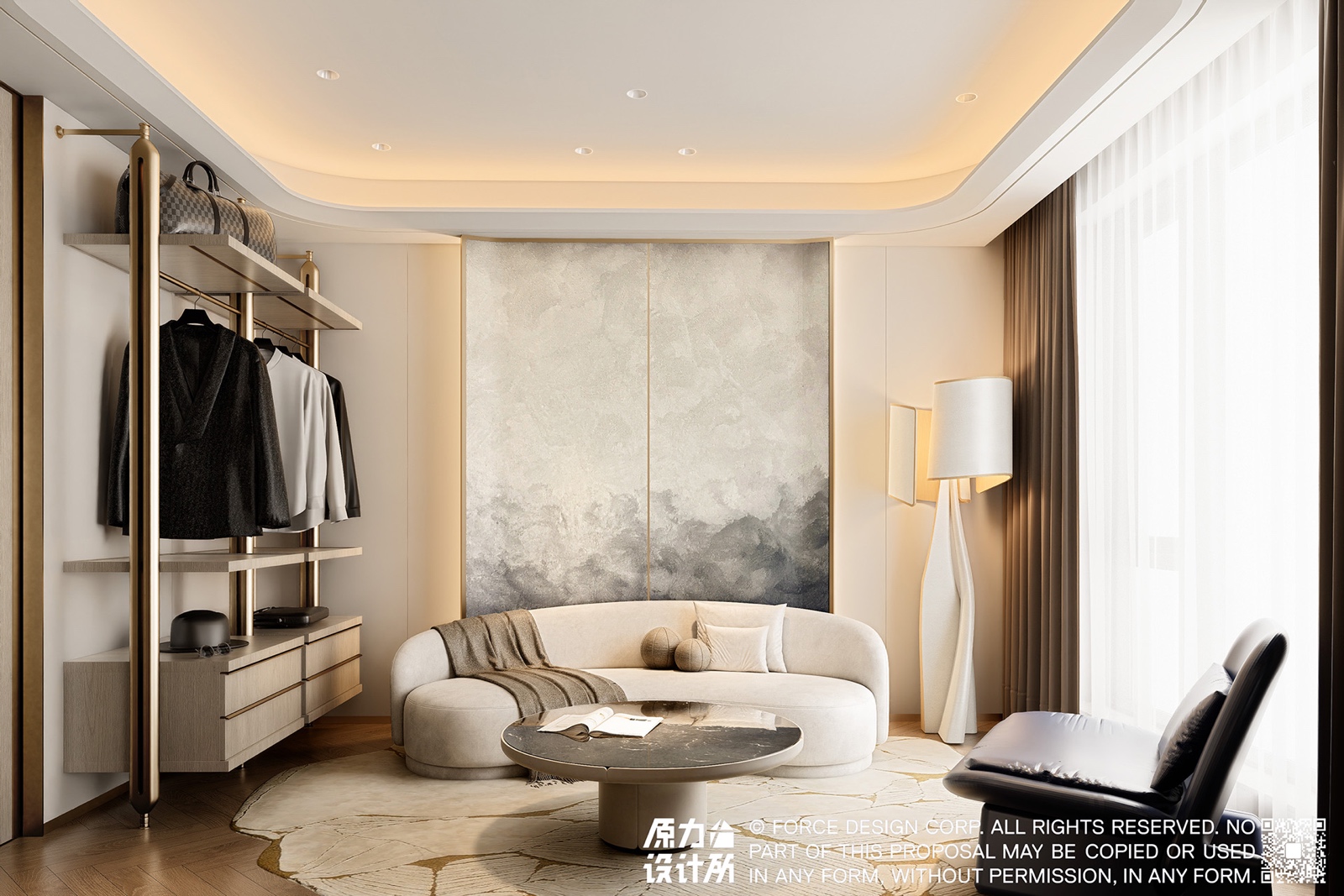 ▲主卧&起居室
▲主卧&起居室
卧室无主灯设计带来温馨的安睡时刻,以黑、白、灰、咖色为基底,搭配米色、橄榄绿的舒适色调,用金属灯具作为细节亮点点缀。
The design without a main light in the bedroom creates a cozy time for sleep. The base color is black, white, gray and coffee, with comfortable tones of beige and olive green. Metal lamps are used as decorative highlights.
▲主卫
主卫通铺大理石,以自然肌理作为背景,用小面积浅咖色和金色金属配件渲染空间的低奢感,与淋浴区的黑色边框线条形成对比增加层次感。
The master bathroom is fully tiled with marble. With the natural texture as the background, small areas of light beige and golden metal accessories are used to enhance the luxurious feel of the space, creating a contrast with the black border lines of the shower area to add depth and dimension.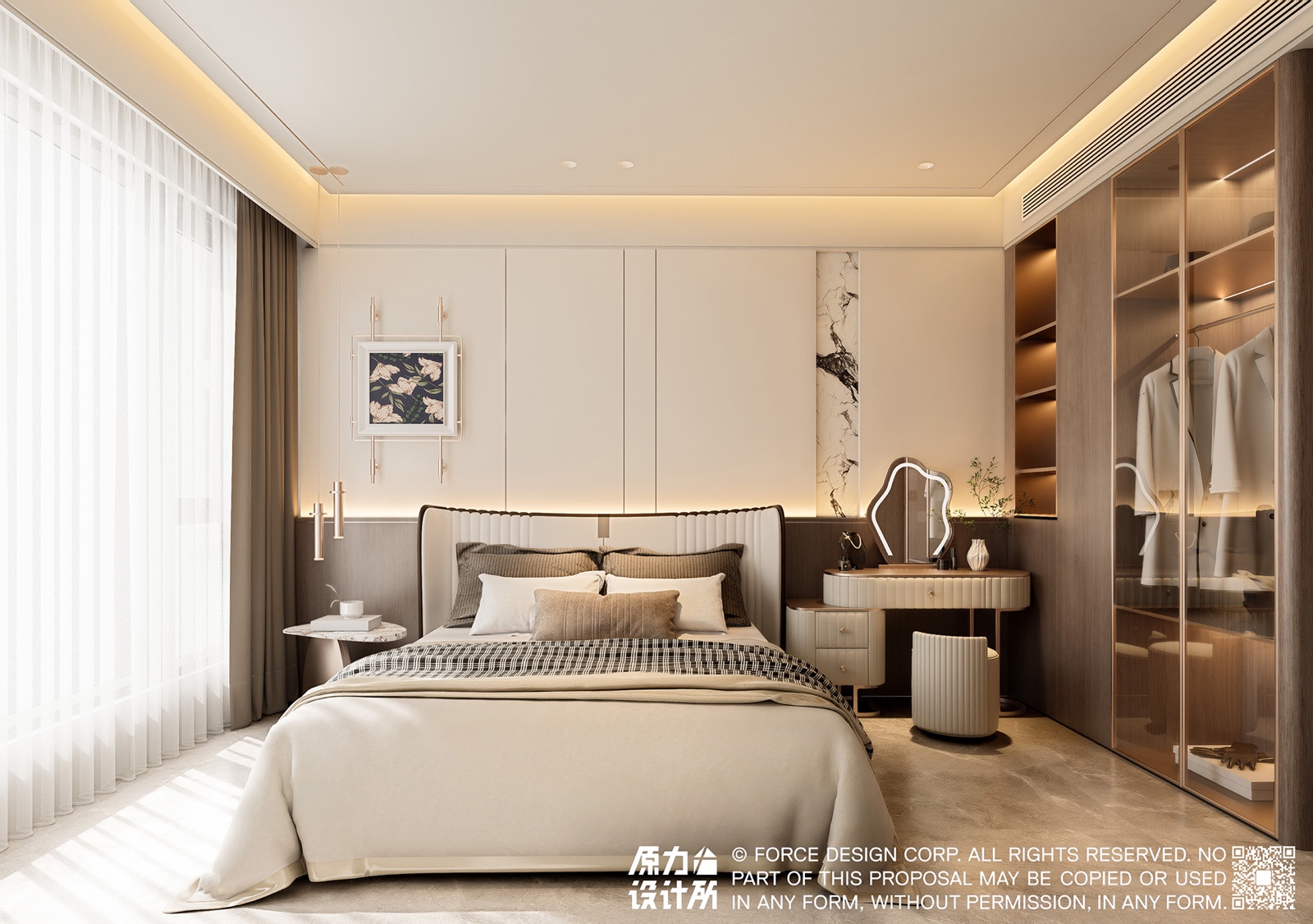
▲次卧
次卧主色调跟主卧保持一致,考虑到居住的功能性,增加了梳妆桌和可视化衣柜,满足居住者的日常需求。
The main color scheme of the second bedroom is the same as that of the master bedroom. Considering the functionality of the living space, a dressing table and a visible wardrobe have been added to meet the daily needs of the residents.
结语
本案以航海叙事重构人居美学,设计师将游艇流体线条注入意式框架,通过金属工艺与天然石材的碰撞、智能光环境与机械美学的交融,实现动静相生的空间韵律。从玄关波浪纹理玻璃的粼粼波光,到主卫云纹大理石间的暗涌流光,每个细节皆是奢华与功能的精密咬合,在几何秩序中绽放有机生命力,最终构筑出超越物理边界的沉浸式航海美学馆——这里不仅是停泊身心的港湾,更是丈量生活品质的航海日志。
This case reconstructs the aesthetic of human habitation through maritime narrative. The designer incorporated the fluid lines of yachts into the Italian framework. Through the collision of metal craftsmanship and natural stone, as well as the integration of intelligent lighting environment and mechanical aesthetics, a dynamic spatial rhythm was achieved. From the shimmering waves of the wave-textured glass at the entrance to the undulating light in the cloud-patterned marble of the master bathroom, every detail is a precise combination of luxury and functionality. In the geometric order, it blossoms with organic vitality, ultimately creating an immersive maritime aesthetic pavilion that transcends physical boundaries - here, it is not only a harbor for resting the mind and body, but also a航海日志 for measuring the quality of life.
#原力设计所原创案例 禁止搬运#